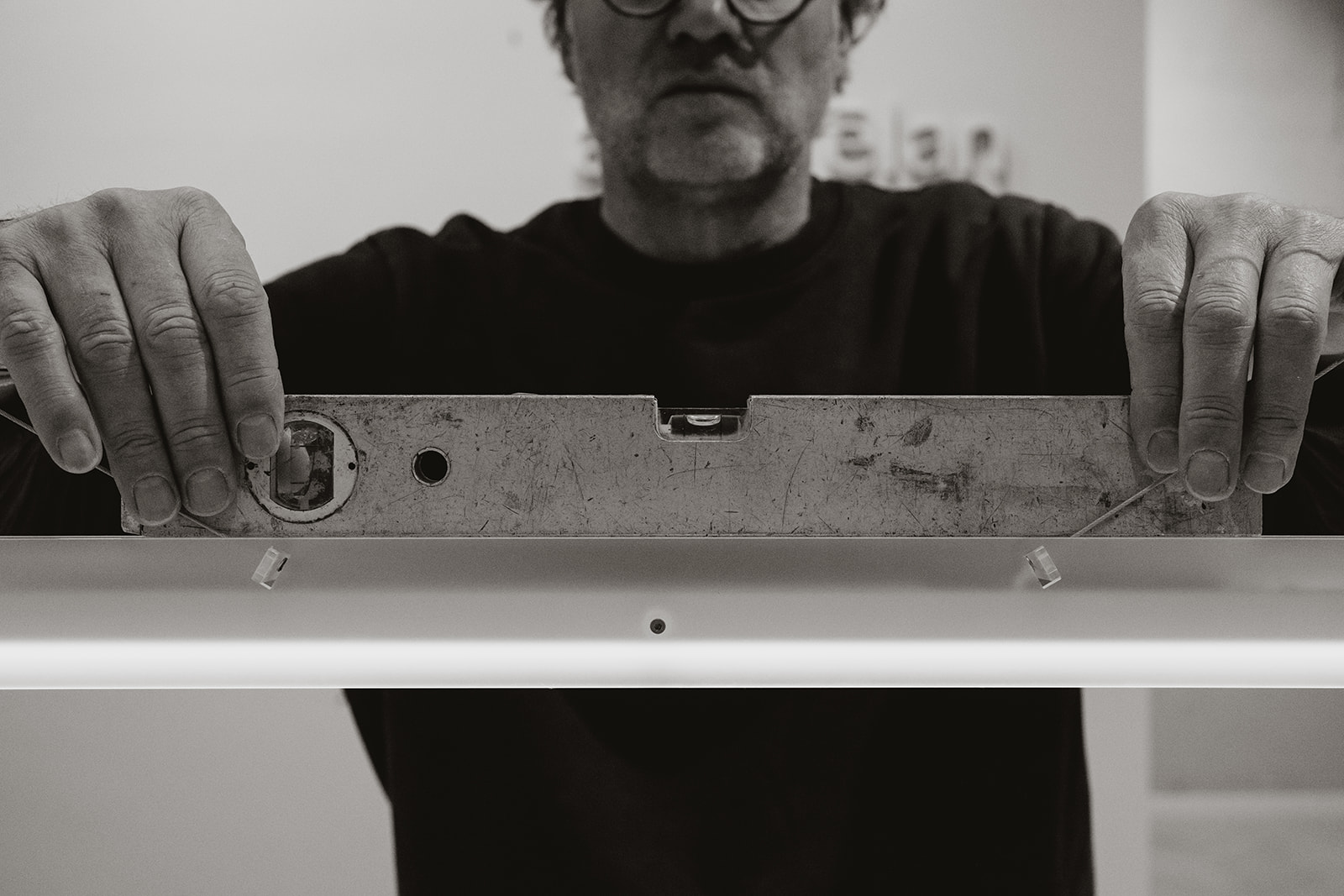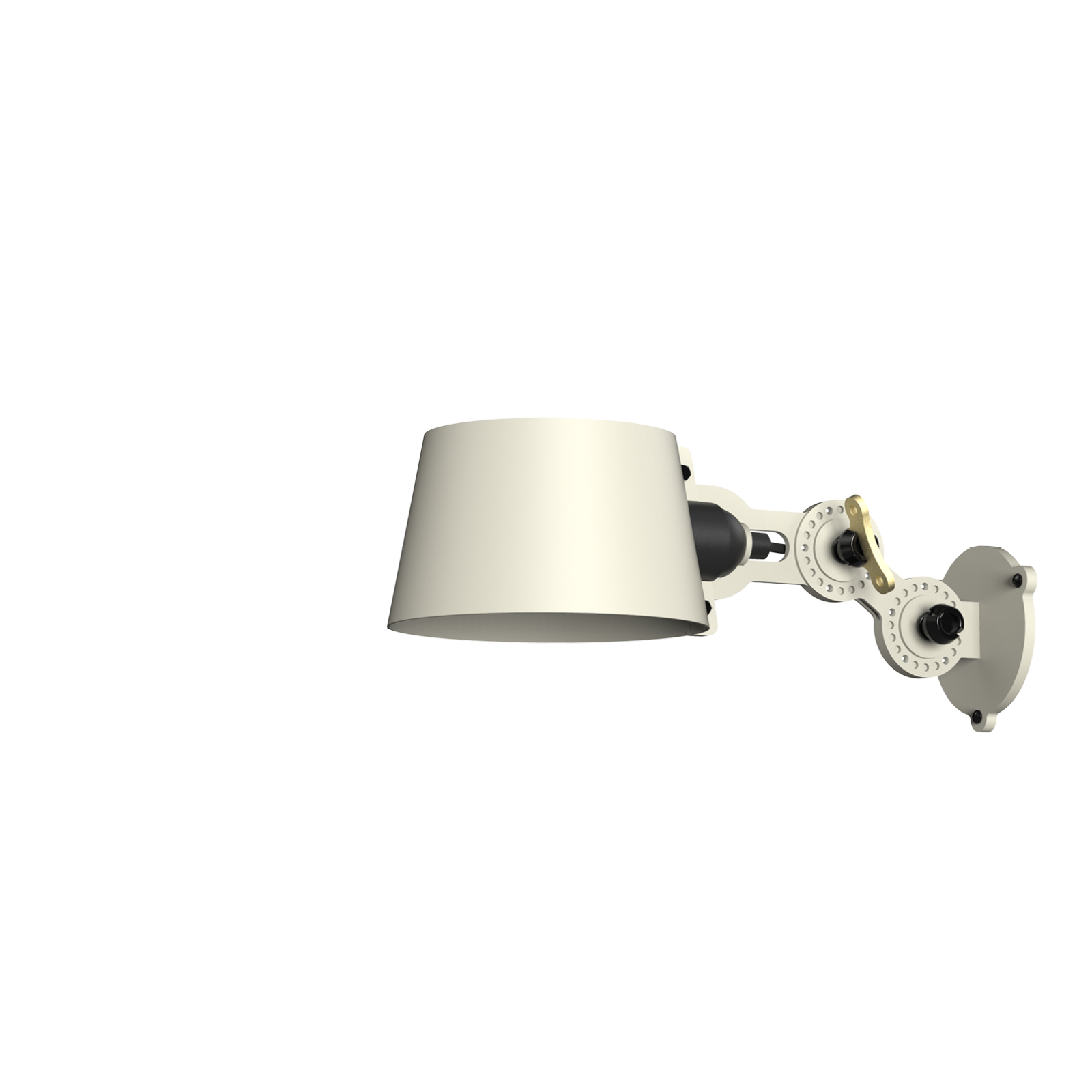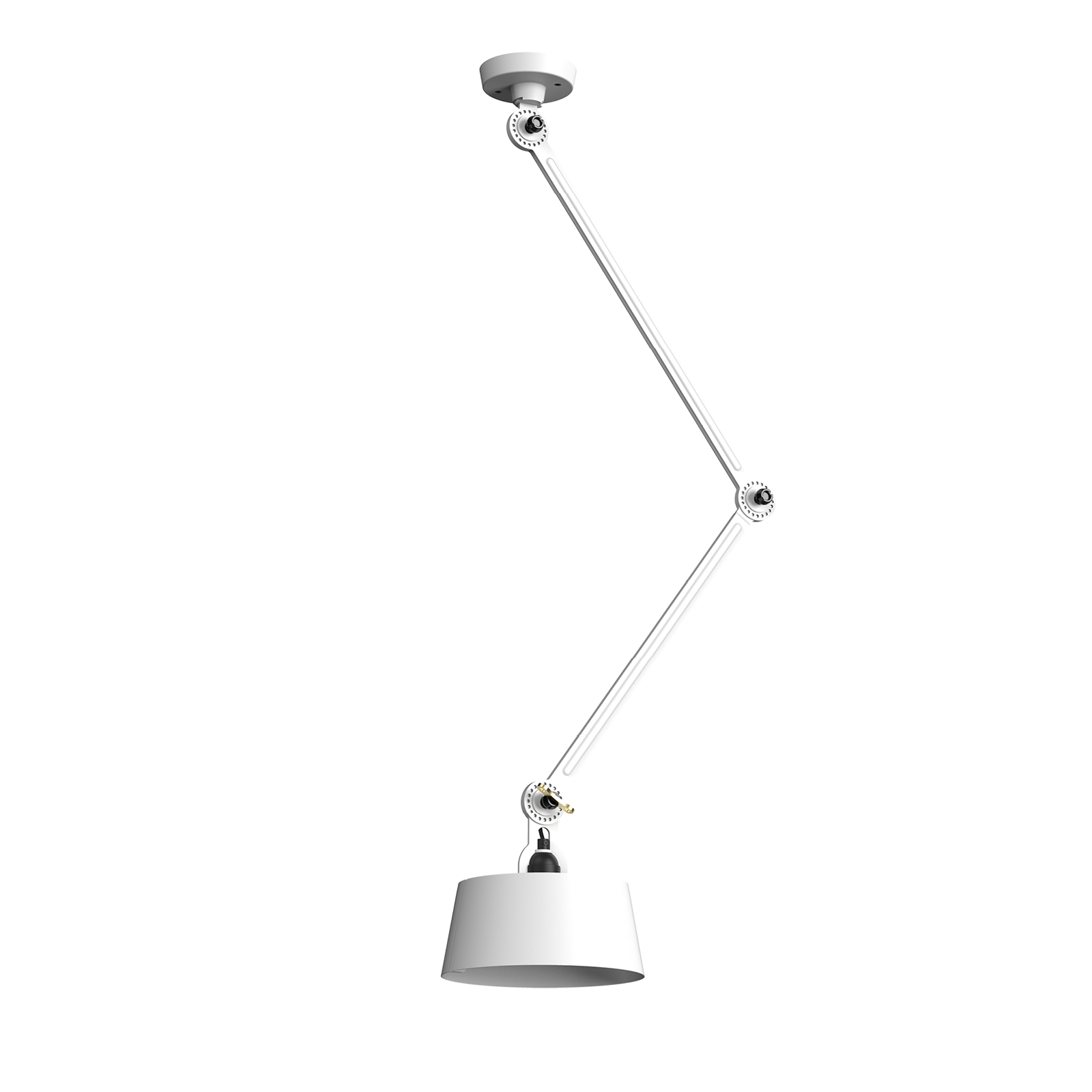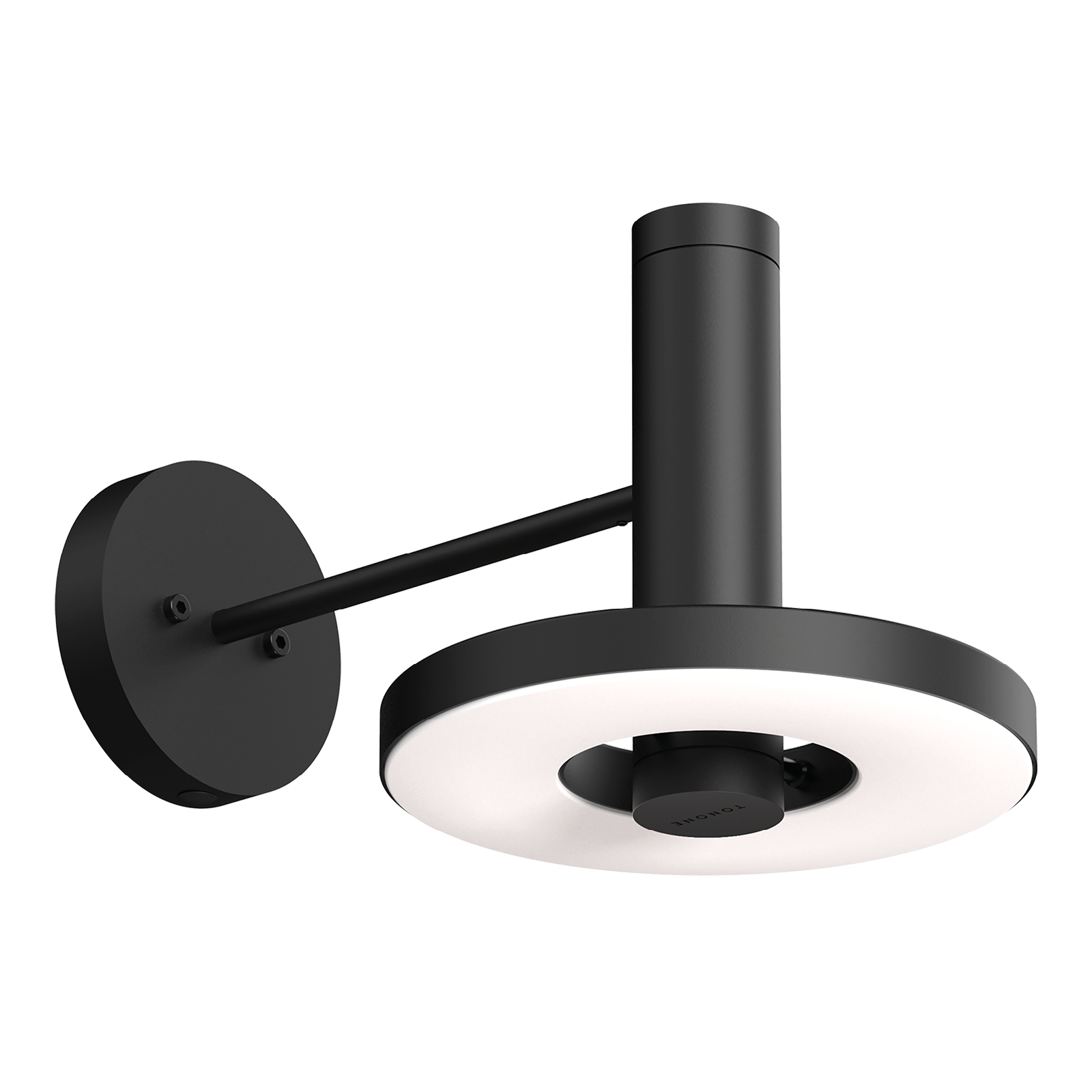
Create a toilet lighting plan in 5 steps
A lighting plan of your toilet will help you choose the right lighting. Start by making a floor plan, where you define the dimensions of the room and the position of the toilet bowl. Then determine the spots for connection points and switches. Choose the type of lighting that best suits the toilet room: basic, functional or atmospheric. Select the best colour of light for the right atmosphere. These steps will help you create the perfect toilet lighting!
Step 1: Make a floor plan of your toilet
Follow
these steps to create a floor plan of your toilet.
- Measure
the room
Measure the length, width and height of your toilet. Note these dimensions carefully so you can make an accurate floor plan.
- Determine the position of the
toilet bowl
Draw on your floor plan where the toilet bowl will be placed. This is often the most important fixed position in the room, so make sure you mark it clearly.
- Draw
the other elements
Place the sink, radiator, and any storage options on the floor plan. Take into account sufficient walking space.
- Plan
the right lighting
Make sure you mark on your floor plan where the lighting will be. Consider functional lighting, such as above the mirror or indirect light that creates a relaxing atmosphere.
- Think
about doors and windows
Draw doors and any windows on your floor plan. Also pay attention to the turning direction of the door, so that it does not get in the way.
- Check
the dimensions
Check that all elements fit properly and that there is enough room to move around comfortably. Adjust your floor plan if necessary.
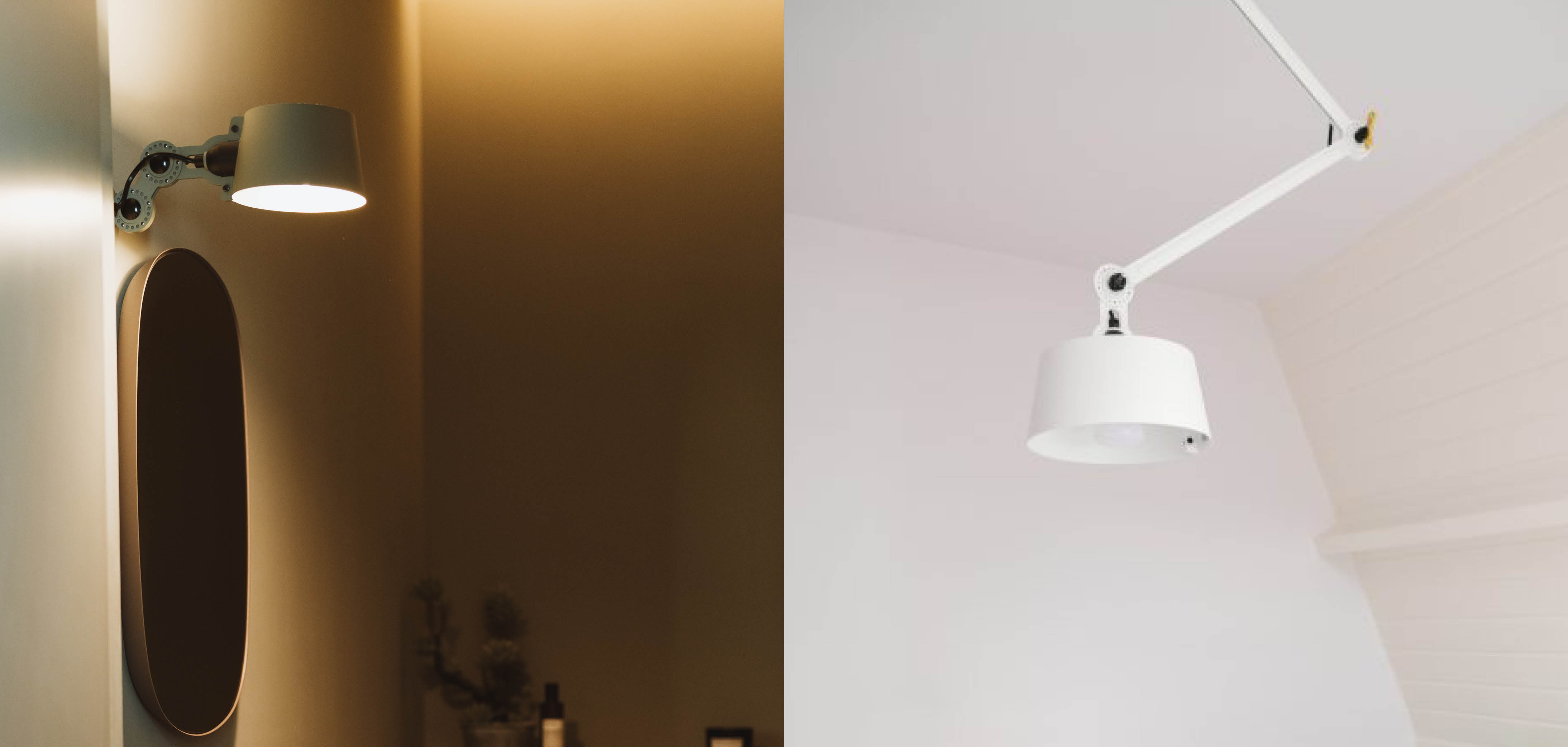
Step 2: Determine locations for any connection points and switches
Determine the right places for connection points and switches with these tips:
- Connection points
- Place a connection point near the washbasin for mirror lighting or a hairdryer.
- Use connection points for spotlights if you have a suspended ceiling or sloping ceilings.
- Switches
- Place the switch near the door so you control one light point directly when entering.
- Install multiple switches or a dimmer for different light sources, such as wall lights or indirect light.
- Mark locations
- Place the switch where you can easily reach it when you're on the toilet.
Step 3: Choose what kind of lighting you need
Decide what types of lighting you need for your toilet.
- Basic lighting
- This is the general lighting that properly illuminates the whole room. Classic ceiling lights or industrial spotlights are suitable for this as toilet lighting. They ensure the room is bright and functional.
- Functional lighting
- This light is aimed at specific tasks, such as above the tap. Sleek sconces or toilet sconces provide good visibility when washing hands or touching up make-up. Use LED strips for indirect light under the sink.
- Mood lighting
- To exude more atmosphere, use mood lighting. Think soft, indirect lighting with LED strips along the walls or under shelves. This type of lighting creates a relaxing atmosphere in an otherwise functional room.
Tonone lamps are not suitable for use in the toilet, as they do not meet the required IP ratings (IP44 for above sinks) and are therefore not sufficiently moisture-resistant. Therefore, use our lamps in other, dry areas of your home, such as the bedroom, living room or kitchen.
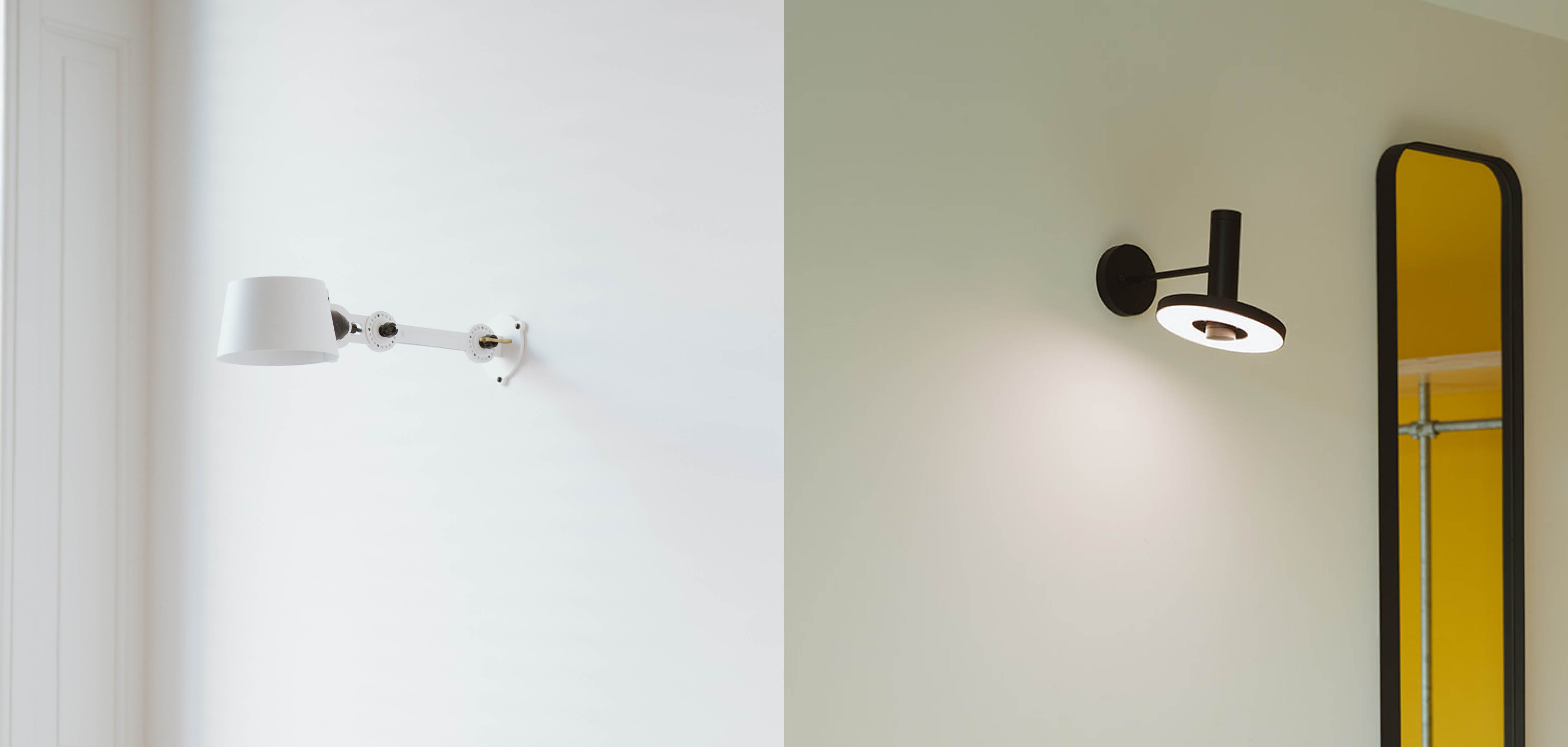
What color of light is best in the toilet?
The best colur of light for the toilet is warm white light between 2700K and 3000K. This colour temperature creates a pleasant and relaxing atmosphere, without feeling too bright or chilly. Warm white light gives a soft, natural look and the lighting provides sufficient brightness without being distracting in a small space like the toilet.
Create a lighting plan for other rooms in the house
Besides a lighting plan for the toilet, there are also lighting plans for the bedroom, living room, bathroom and attic. The right lighting is very important in each respective room:
- In the bedroom, soft, warm lighting is ideal for a relaxing atmosphere.
- For the living room, choose a mix of basic and mood lighting for a cosy and functional space.
- In the bathroom, functional lighting, such as bright spotlights by the mirror, is essential. View the bathroom lighting plan here .
- In the attic, you often need flexible light depending on the layout. Think basic lighting and directional light for specific areas.


