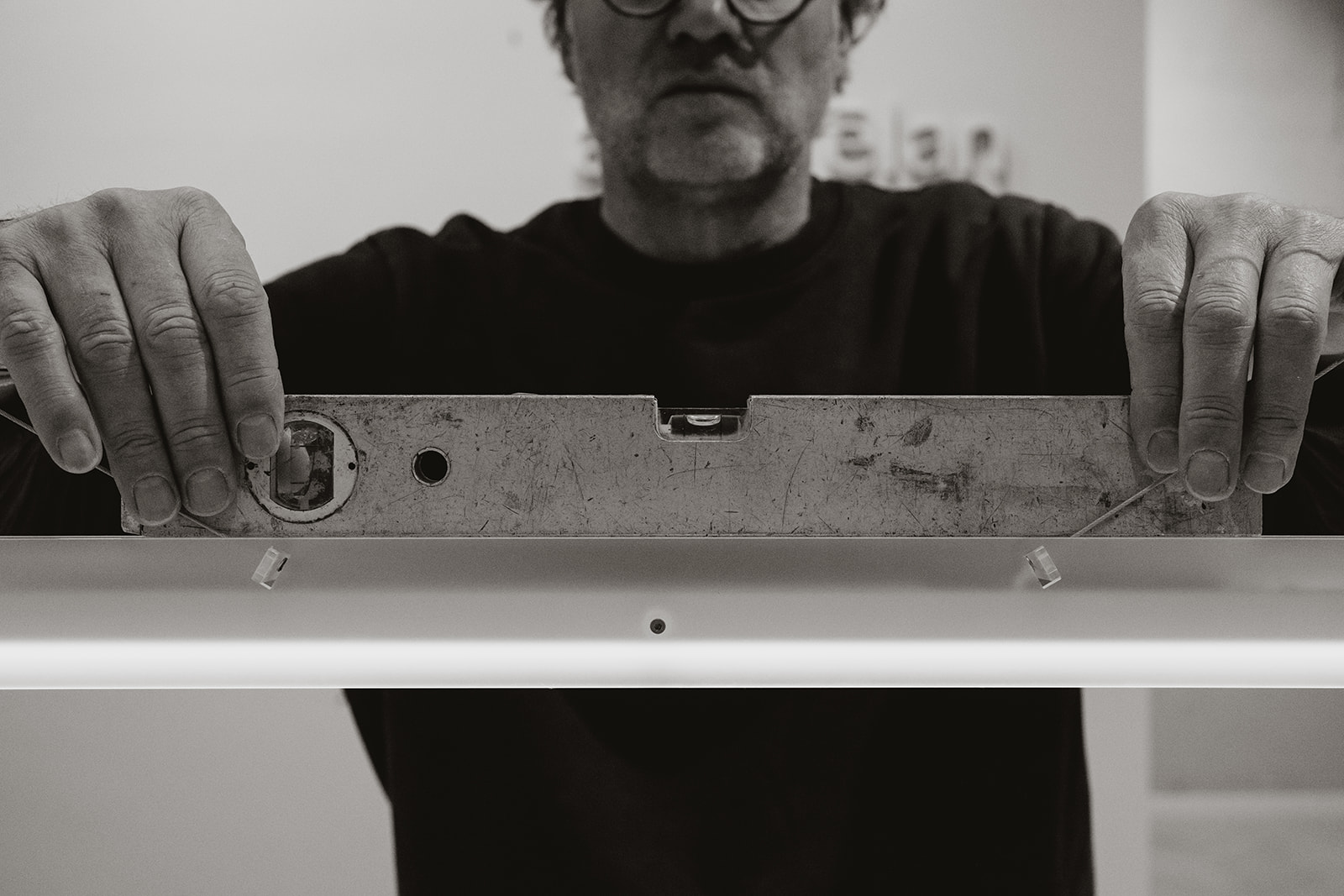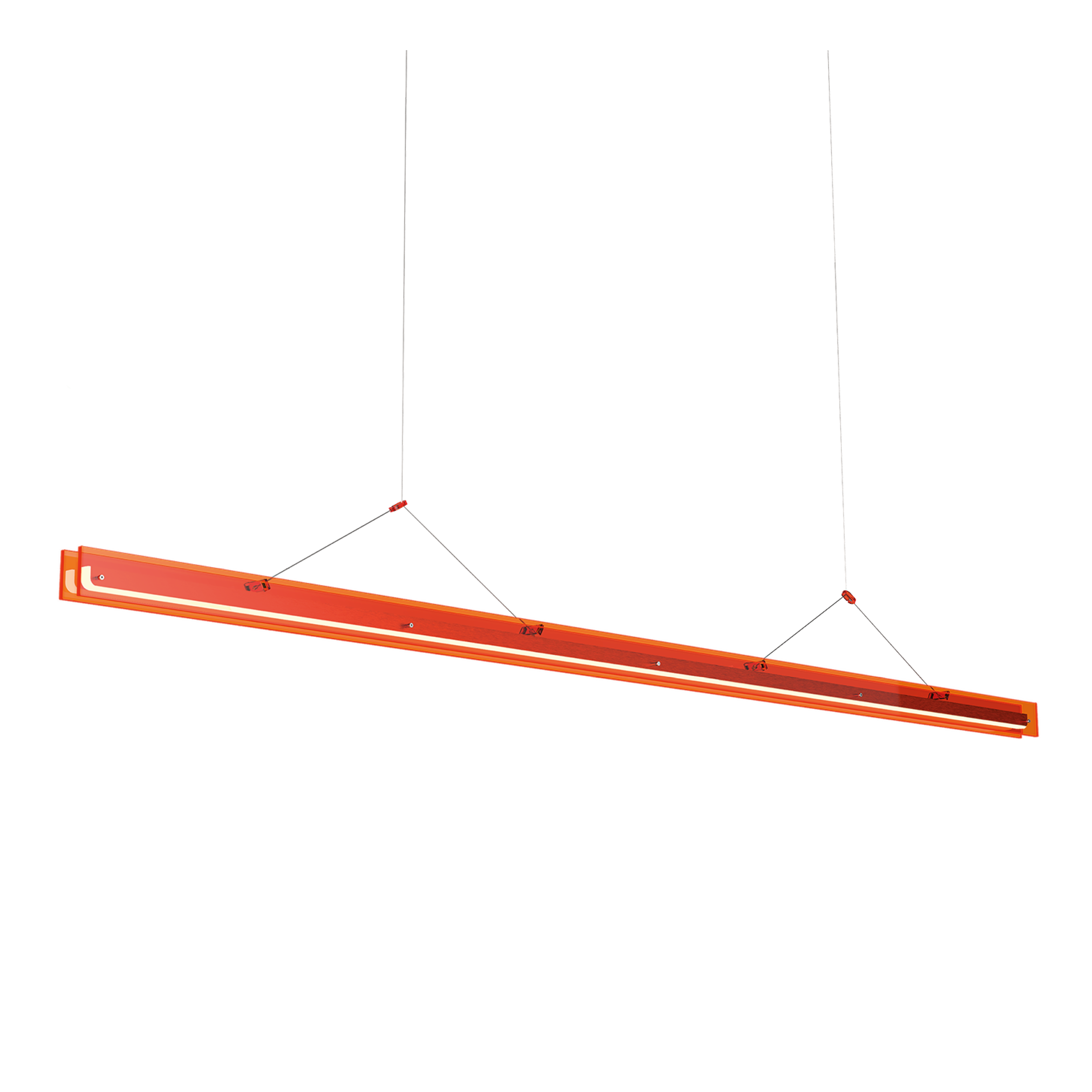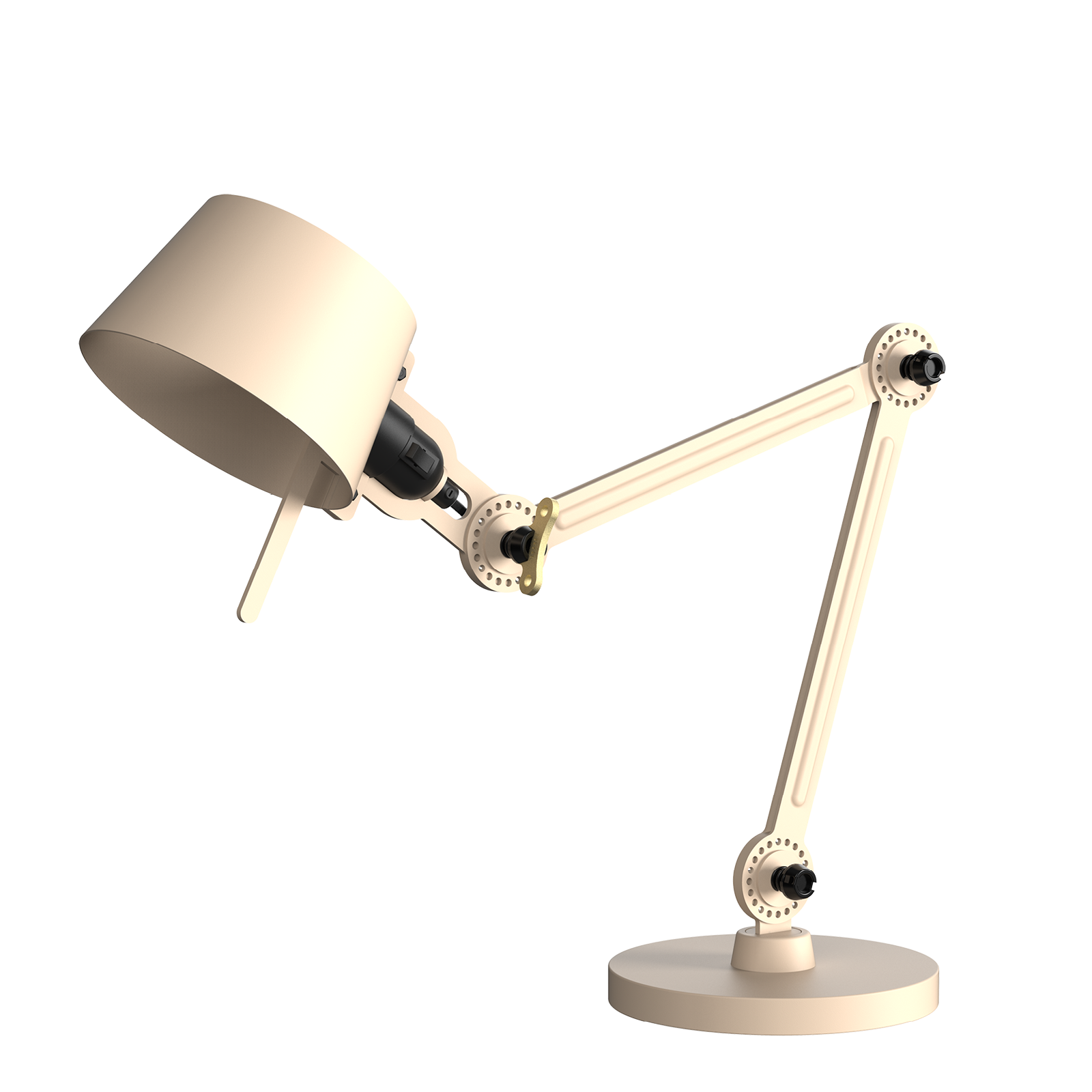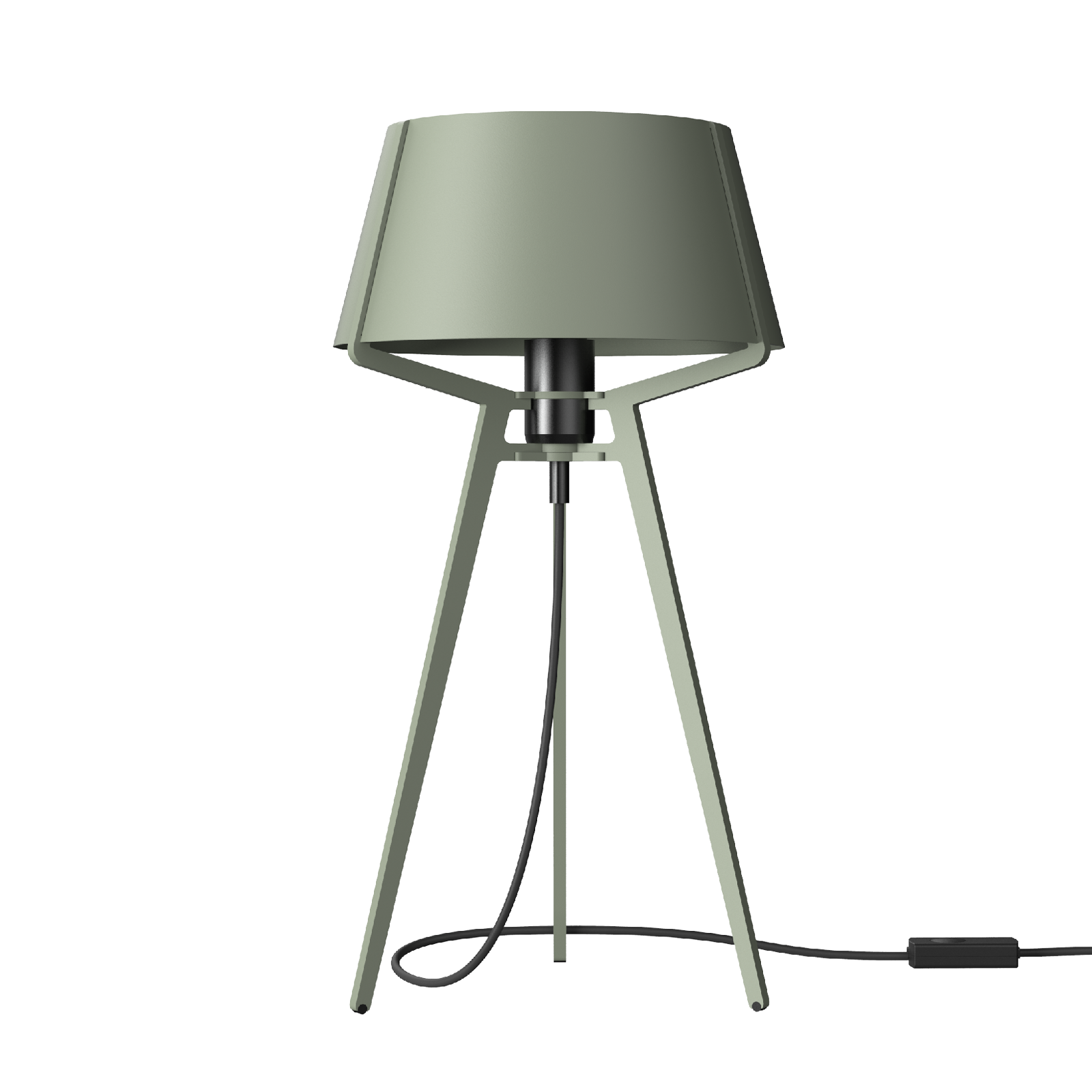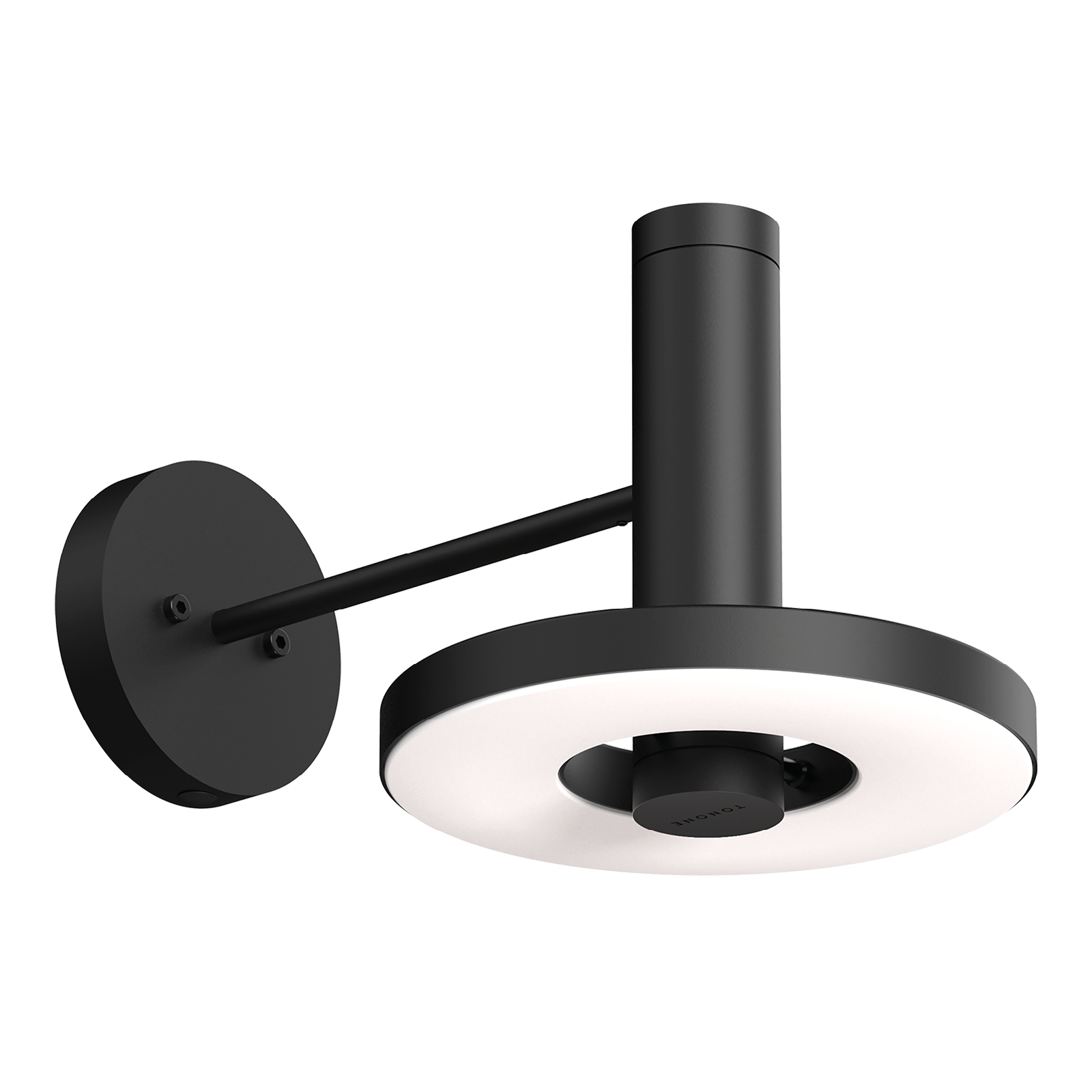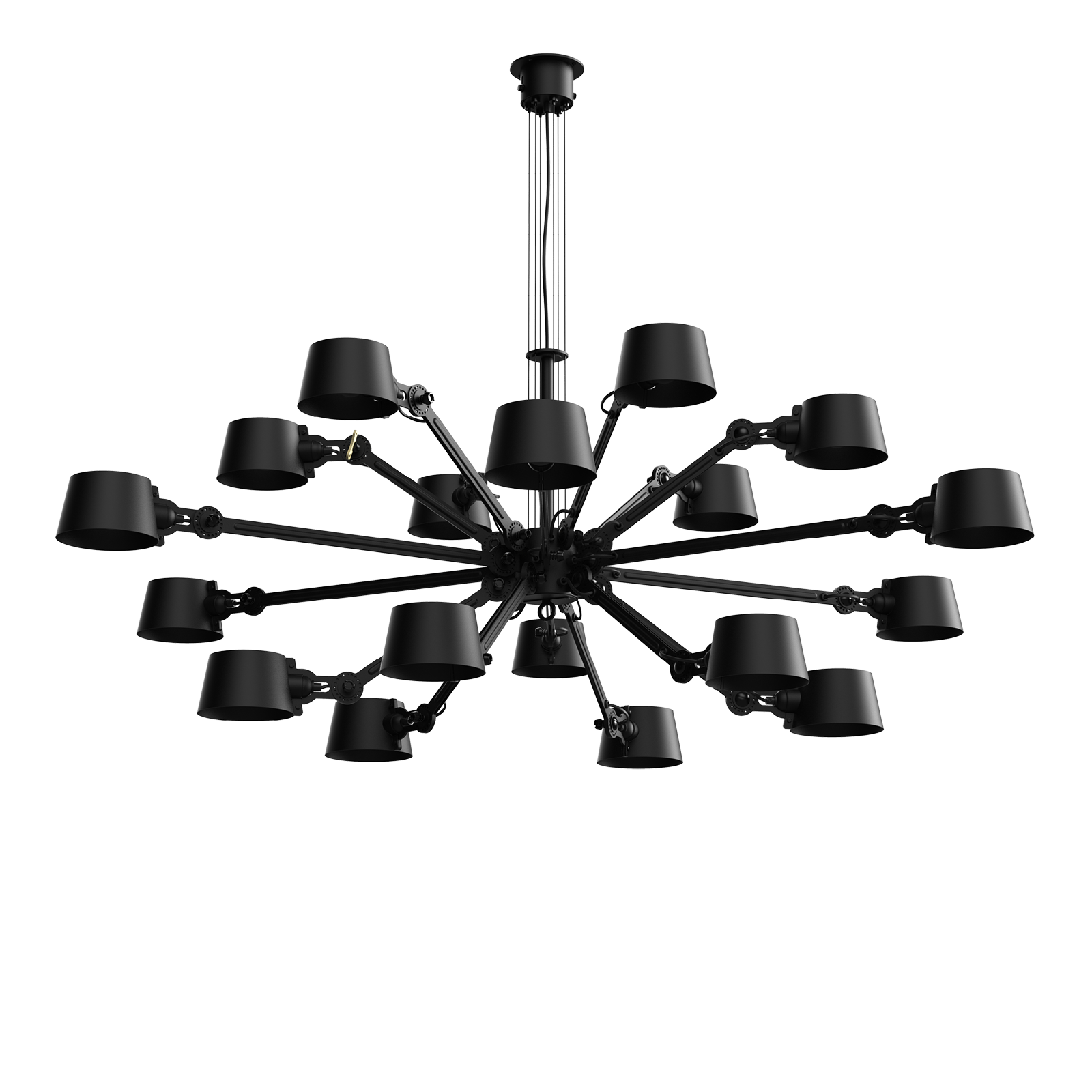
A lighting plan for new-build homes: what do you look for?
An appropriate lighting plan for a new-build home ensures optimal lighting and increases living comfort. This plan combines basic, functional and mood lighting in the right places, tailored to the functions of each room. By creating a lighting plan early in the building process, you take into account factors such as natural light, energy efficiency and safety in wet rooms. In this blog, we discuss how to draw up a lighting plan and which common mistakes to avoid.
Why is it smart to have a lighting plan?
A lighting plan is smart because it ensures well thought-out placement of lighting, which enhances living comfort by providing bright light in practical places and mood lighting at resting points. It provides brightness where needed, such as in workspaces or walk-in closets, and creates a cosy atmosphere in living and sleeping areas.
By creating a lighting plan early in the construction process, developers can place lighting efficiently, which optimises energy consumption by placing lamps only where they are needed. It also ensures consistency across multiple homes, saving time and costs, especially on larger construction projects.
What types of lighting are in a lighting plan?
In a good lighting plan, you will find three types of lighting: basic lighting, functional lighting and mood lighting. Basic lighting provides general lighting in a room and offers an even distribution of light. Functional lighting focuses on specific tasks, such as work lighting in the kitchen or at a desk.
Ambient lighting creates lighting for a relaxed and warm atmosphere through indirect light or dimmable lamps. Together, these three types of lighting form a complete lighting plan to suit the needs of any room.
Basic
lighting is the general lighting that evenly illuminates a room. It forms the
basis of any lighting plan. Common types of basic lighting include recessed
spotlights, LED panels and ceiling lights. By placing these lights in a central
location, you ensure sufficient light throughout the room, without shadows or
dark corners.Basic lighting
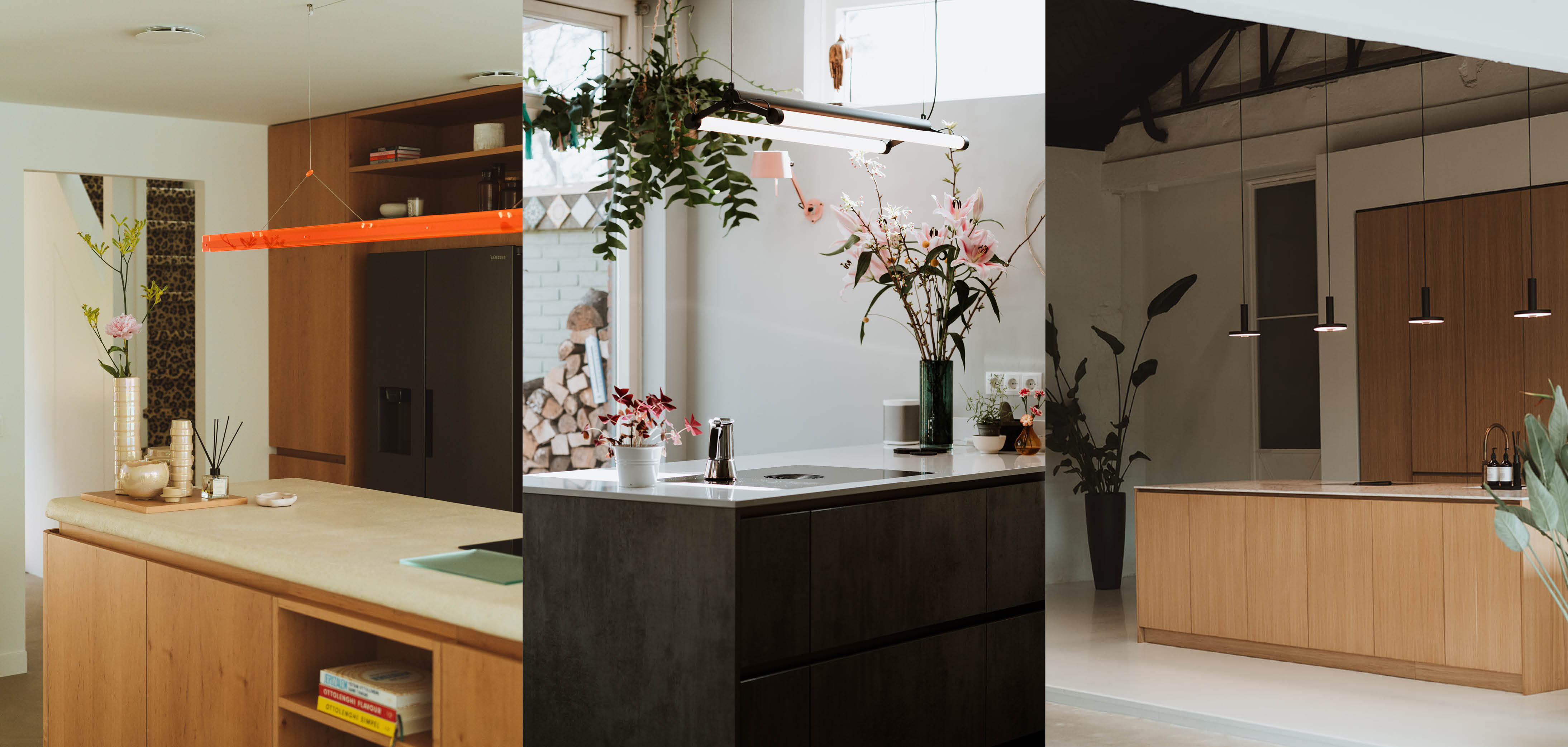
Functional lighting
Functional lighting focuses on providing practical support for activities that require bright light. Think of working at the dining table, where a pendant light provides enough light for reading or eating. Mirror lighting in the bathroom helps when applying make-up or shaving. In the kitchen, functional lighting ensures that worktops are well lit for safe cutting and cooking. Floor lamps are also functional as they can provide flexible directional light for reading in a corner or for extra light when working at a desk.
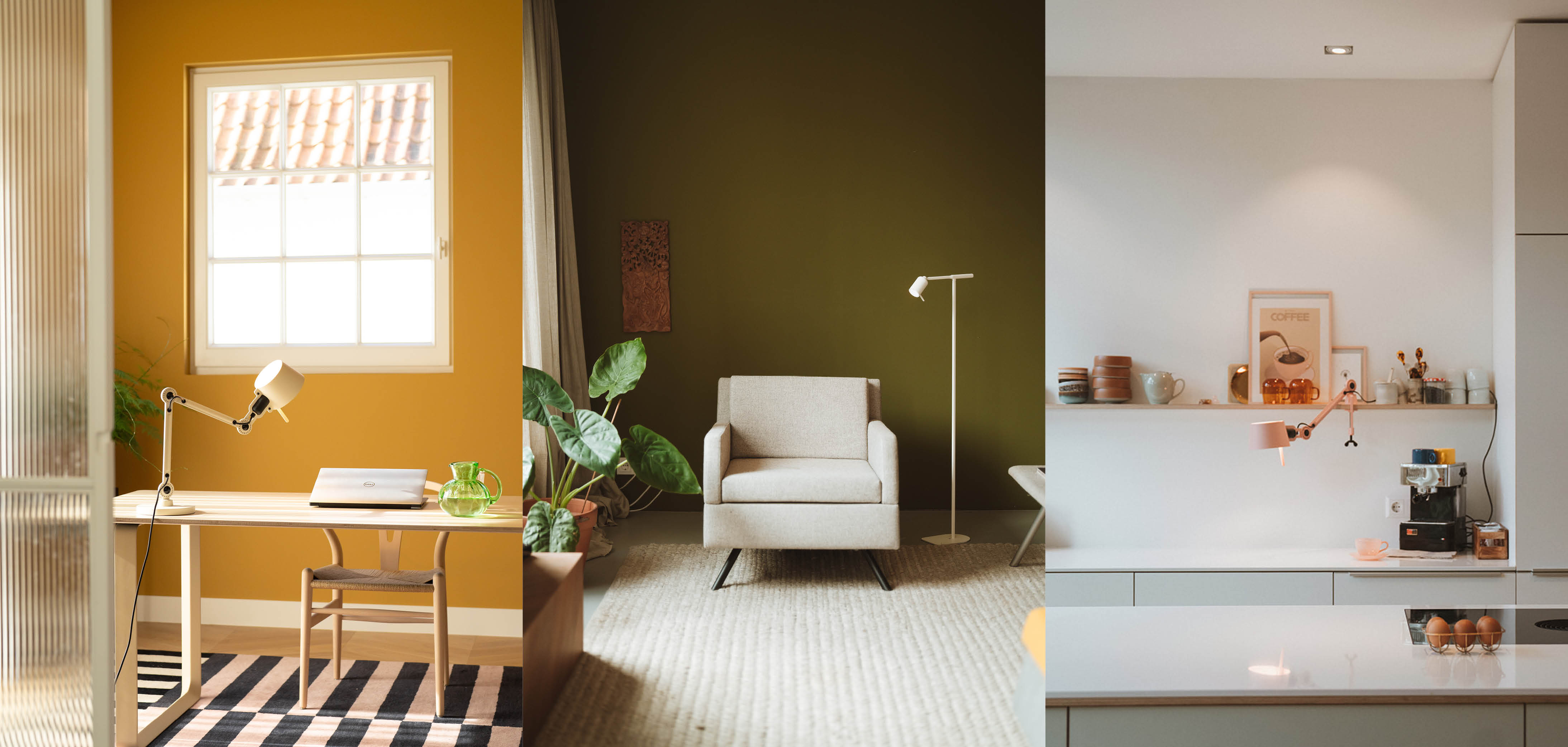
Ambient lighting
Ambient lighting defines and enhances the atmosphere in a room. Wall lights and dimmable lamps are common options. They offer flexibility and light intensity and atmosphere. By adding extra light points in strategic places, you create a warm and inviting atmosphere. Think of a table lamp next to the sofa or a floor lamp in a corner. Mood lighting is the final step in a lighting plan and creates the desired atmosphere in any room.
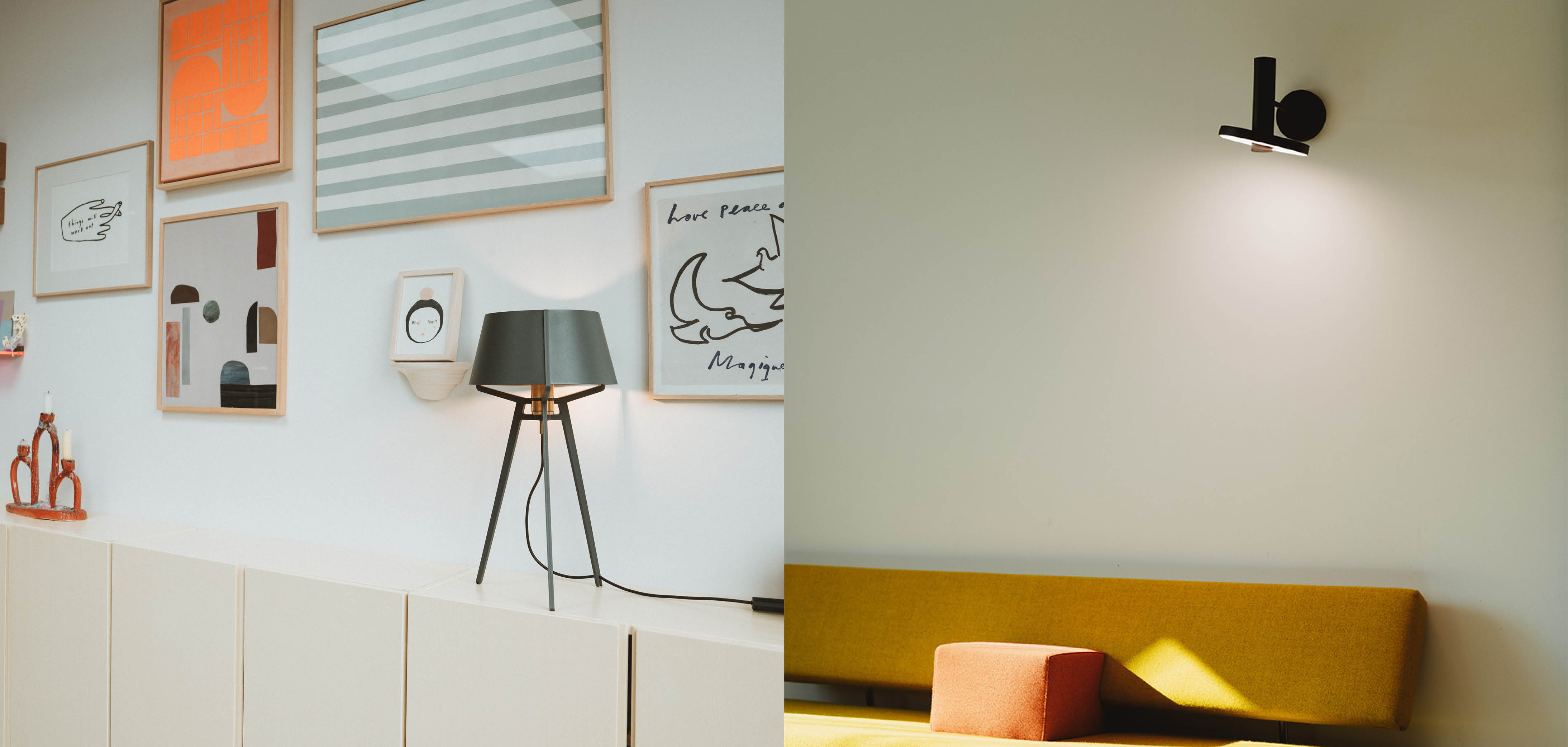
Creating a lighting plan
for different house types
A lighting plan cannot be applied one-to-one to every type of home, because every home has different requirements. In a new-build home, you have more freedom to design a good lighting plan at an early stage, whereas an existing home may have restrictions in terms of layout and light points. It is therefore essential to include specific points of interest for each type of home to ensure an effective lighting plan.
Flats and terraced houses
In flats and row houses, it is important to optimise lighting in confined spaces, for instance by efficiently placing LED lighting and task lighting. A lighting plan for these house types differs from that for detached houses and luxury projects because of the limited space, different layout and less natural light. Installation options are more limited, and easier installation and energy efficiency must be considered.
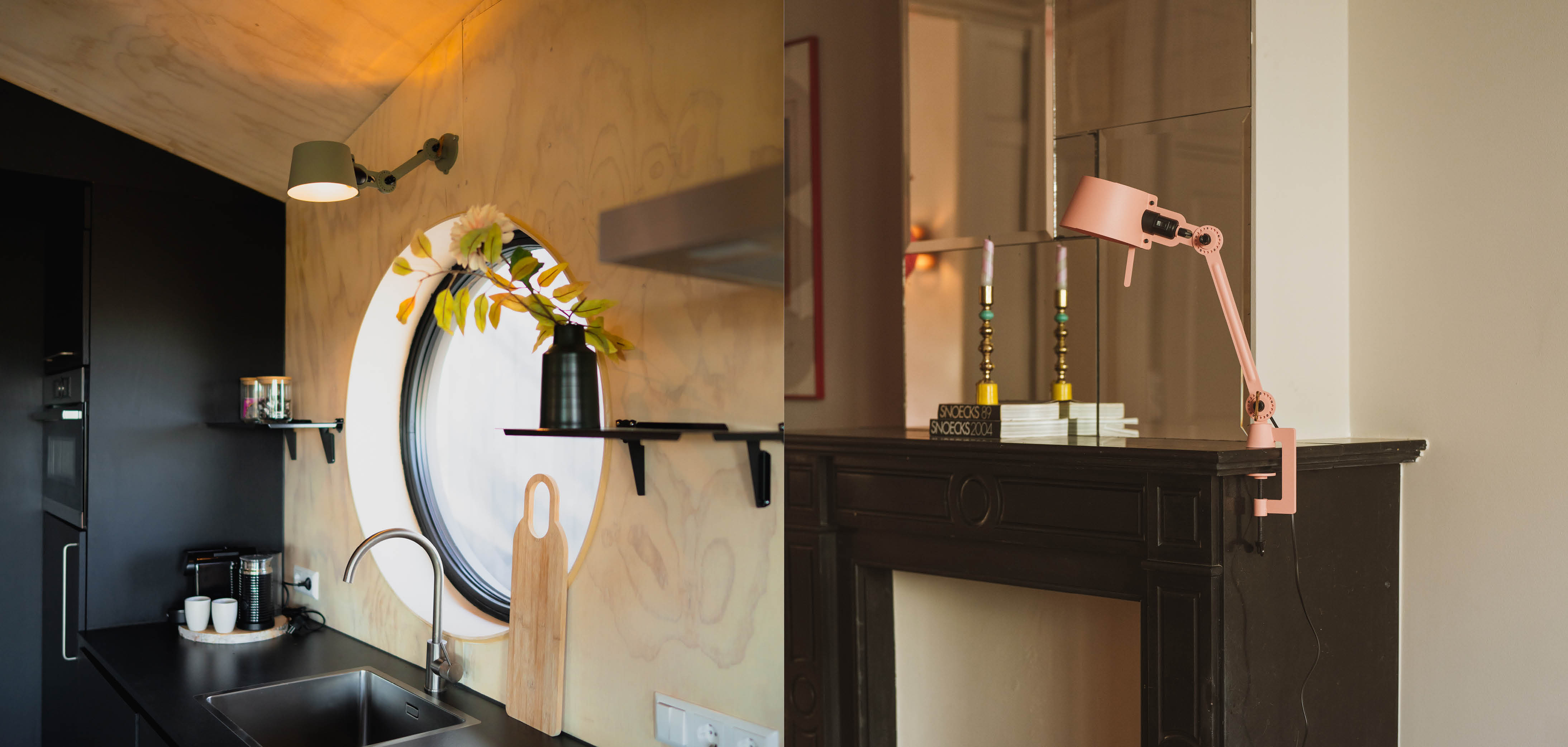
Detached houses and luxury projects
In detached houses and luxury projects, it is important to choose higher-quality lighting options. Think smart lighting and extensive mood lighting, which together create a luxurious and ‘premium’ experience. A good lighting plan for these homes allows more room for creativity and complexity in the installation, as the available space and layout are different from flats or row houses. More natural light is present, so the focus is on enhancing ambience and luxury.
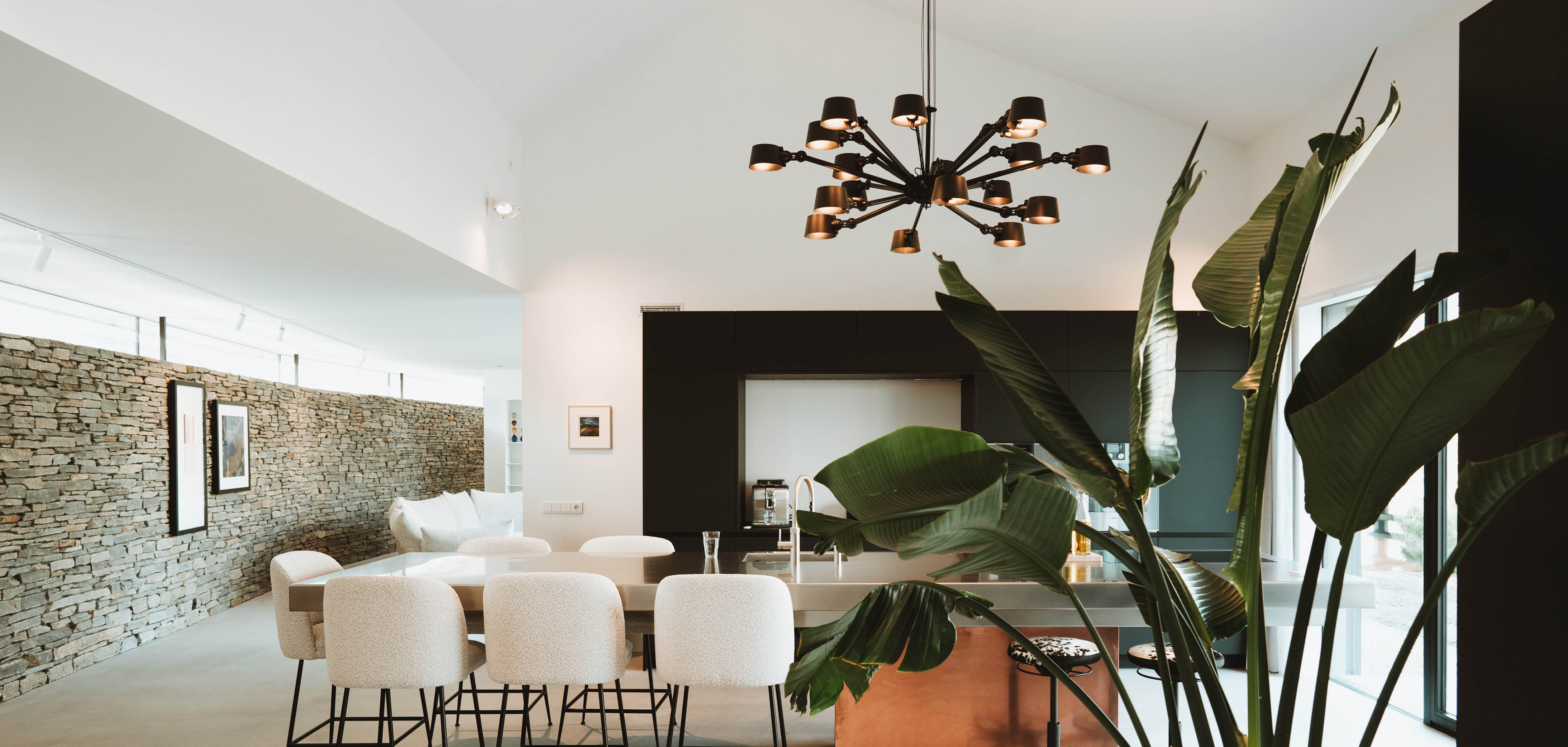
Creating a lighting plan for different rooms in the house
Each room in a house has a different purpose and therefore requires a separate lighting plan. Here are the most important rooms and their requirements for lighting:
- A
lighting plan for the living room
In this central room, it is important to combine basic and mood lighting. This ensures sufficient light for reading a book or newspaper, for example, while mood lighting provides relaxation in the evening. Read more on our living room lighting plan page.
- A
lighting plan for the bathroom
In this damp room, you should consider recessed spotlights with a high IP value to ensure safety. For directly above the shower, a minimum IP rating of IP65 is required. This is essential due to direct exposure to water and moisture. Above the washbasin, an IP value of IP44 is sufficient. Want to know more? Take a look at the bathroom lighting plan.
- A
lighting plan for the kitchen
Functional lighting above worktops and kitchen islands should be bright to avoid colour discrepancies when preparing food and to work efficiently. Need more information? View the kitchen lighting plan.
- A
lighting plan for the bedroom
Use softer, dimmable lighting for a relaxing atmosphere. Neutral white light between 2700 and 3000 Kelvin, provides the perfect balance between calm and comfort. Read more on the lighting plan bedroom page.
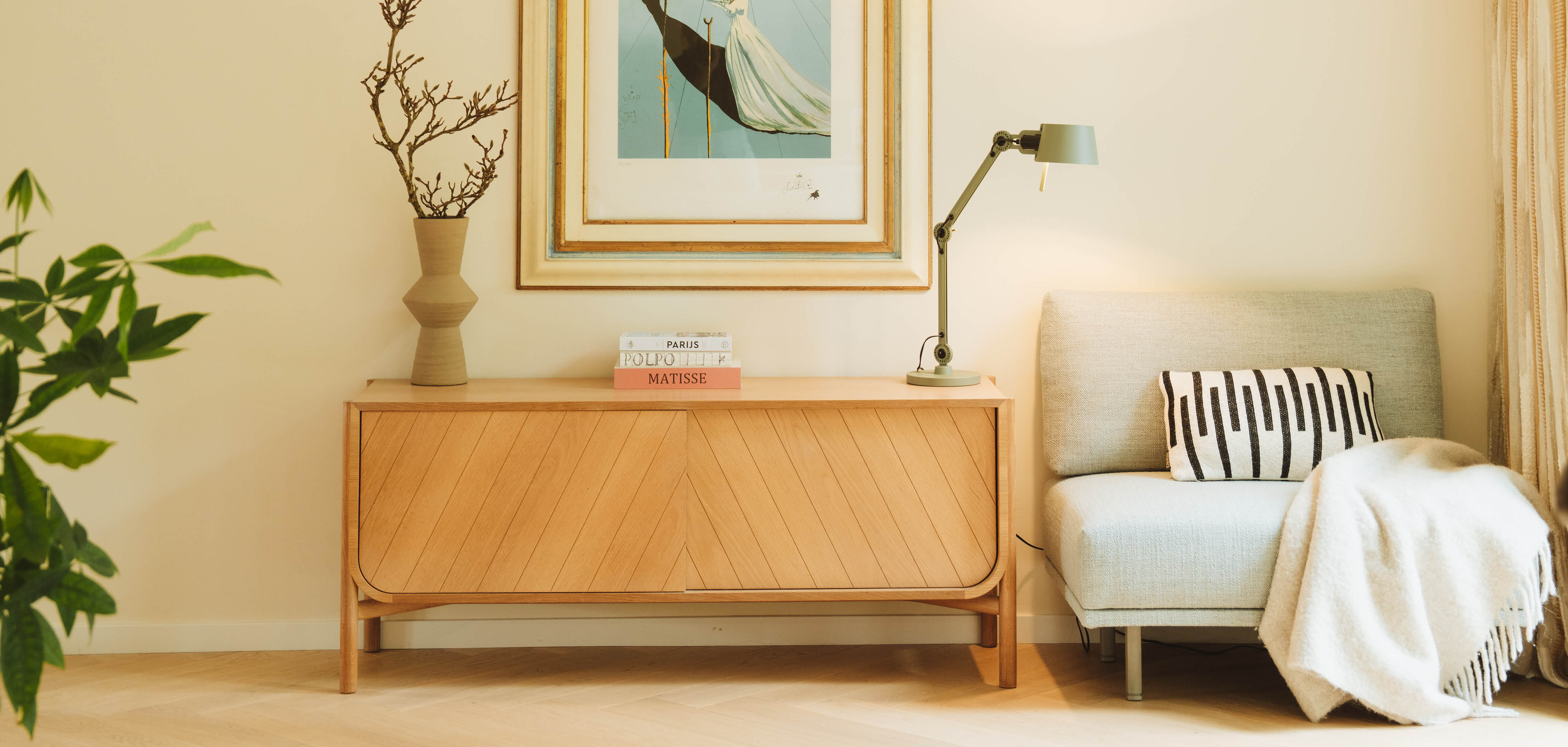
Create a lighting plan for a new house
Follow the steps below to create a lighting plan for a new home.
- Determine the layout and furniture
First determine the layout of the house and the position of large pieces of furniture. This will help strategically place lighting.
- Choose
types of lighting
Use basic lighting for general lighting, functional lighting for specific tasks, and mood lighting for the right atmosphere.
- Natural light
Take into account where and when natural light enters and supplement it with artificial light where necessary. - Correct positioning of light sources
Place lighting in the right places, such as near work surfaces, sitting areas and above the dining table.
- Dimmers and light zones
Add dimmers and create light zones to adjust brightness and atmosphere in each room.
Common mistakes when creating a lighting plan for large-scale building projects
Mistakes are frequently made when creating a lighting plan for large-scale construction projects. Common mistakes include:
- Not
taking into account the functions of different spaces
Each room has a specific function, but often no distinction is made as to the type of lighting needed. This can lead to insufficiently lit or overly brightly lit rooms.
- Insufficient sockets and connection points
Too little thought is given to the placement of sockets, switches and connection points, limiting the functionality of the home.
- Too
few or poorly placed light points
A lack of sufficient or properly placed light points causes rooms to be poorly lit, making daily use uncomfortable.
- Wrong
IP value in damp rooms
No attention is often paid to the IP value of lighting in damp rooms, such as bathrooms, which can lead to safety hazards.


