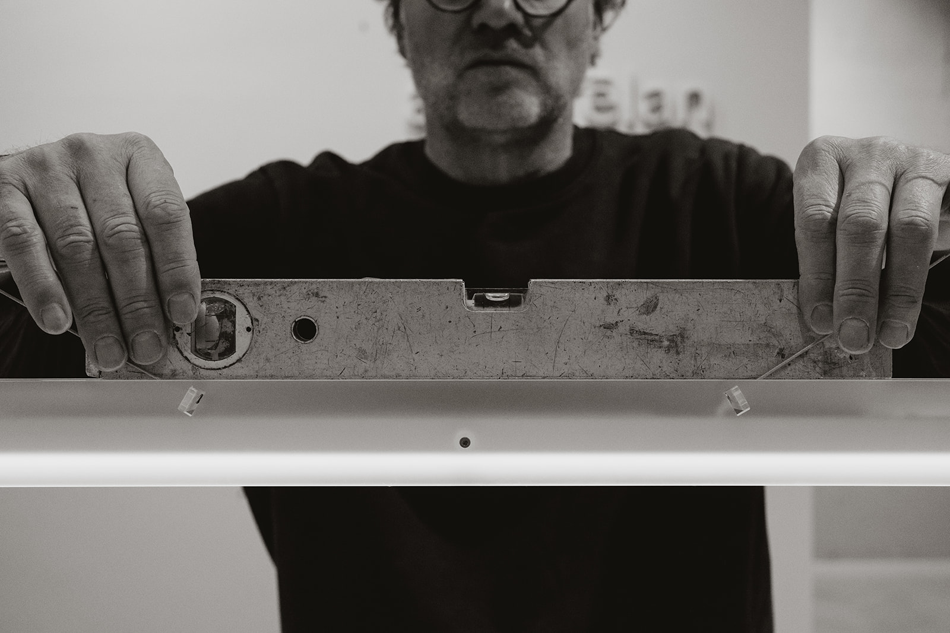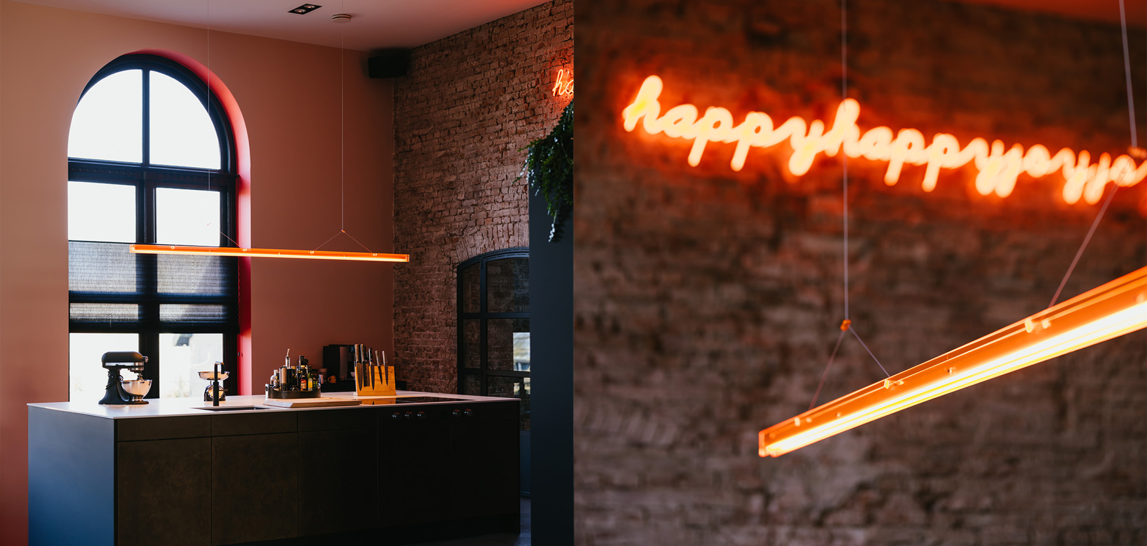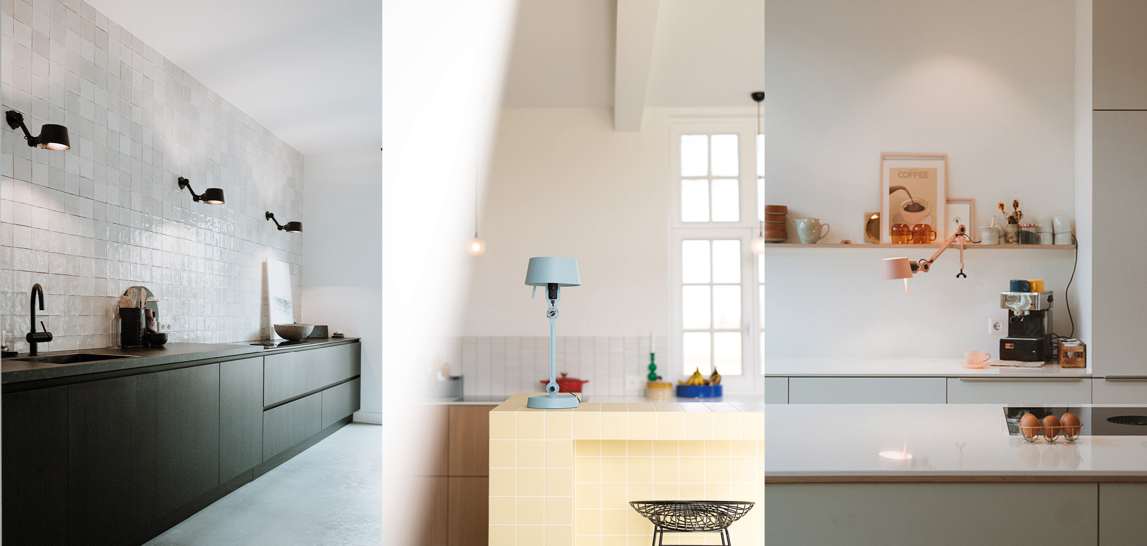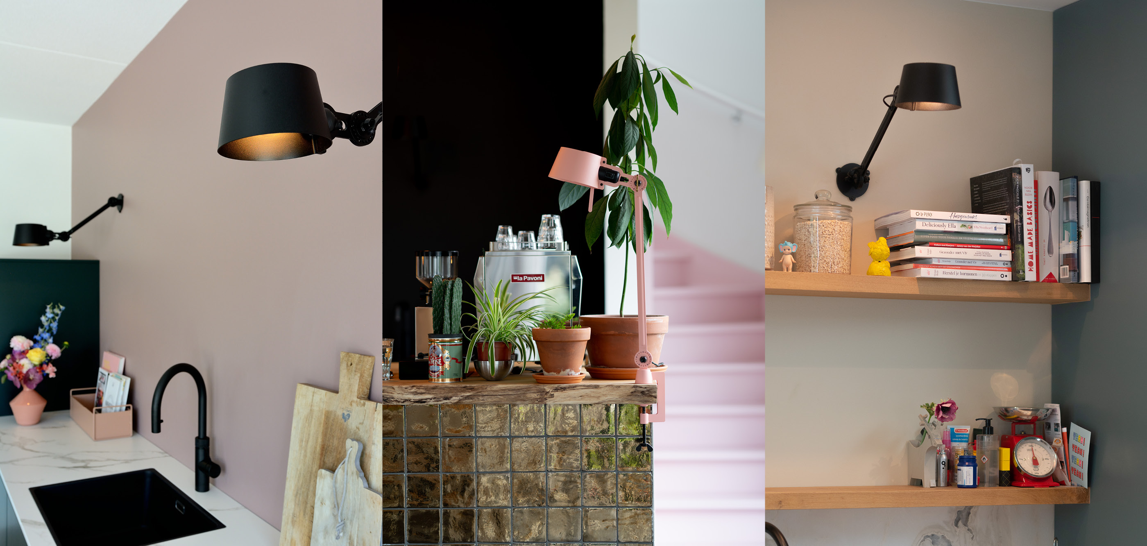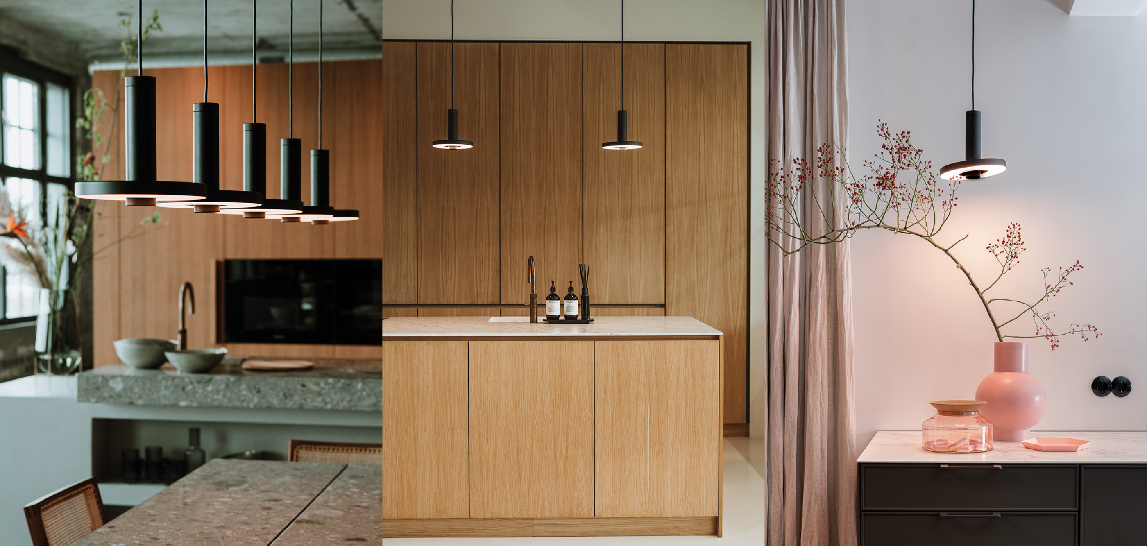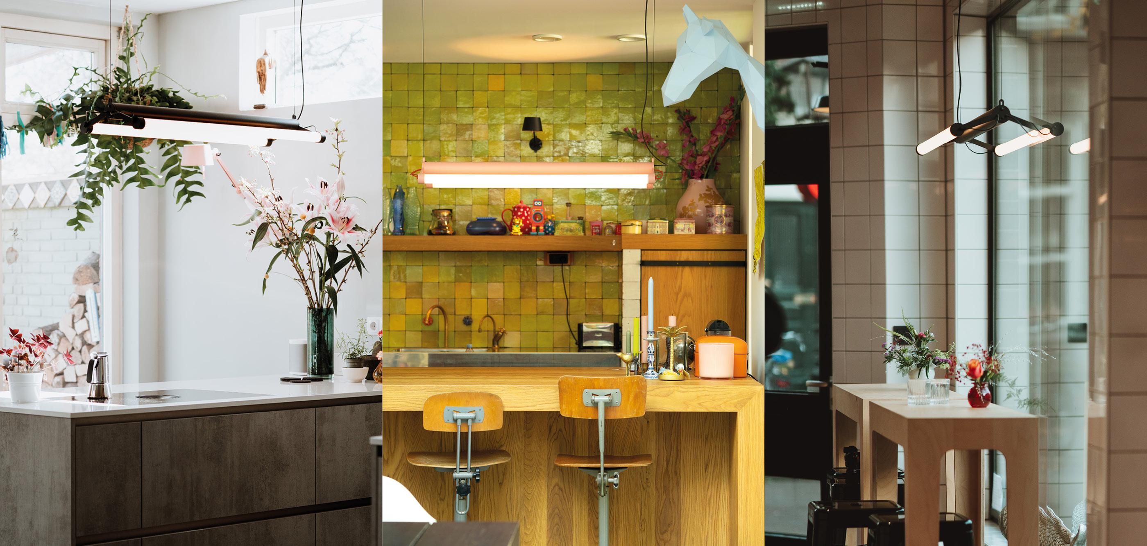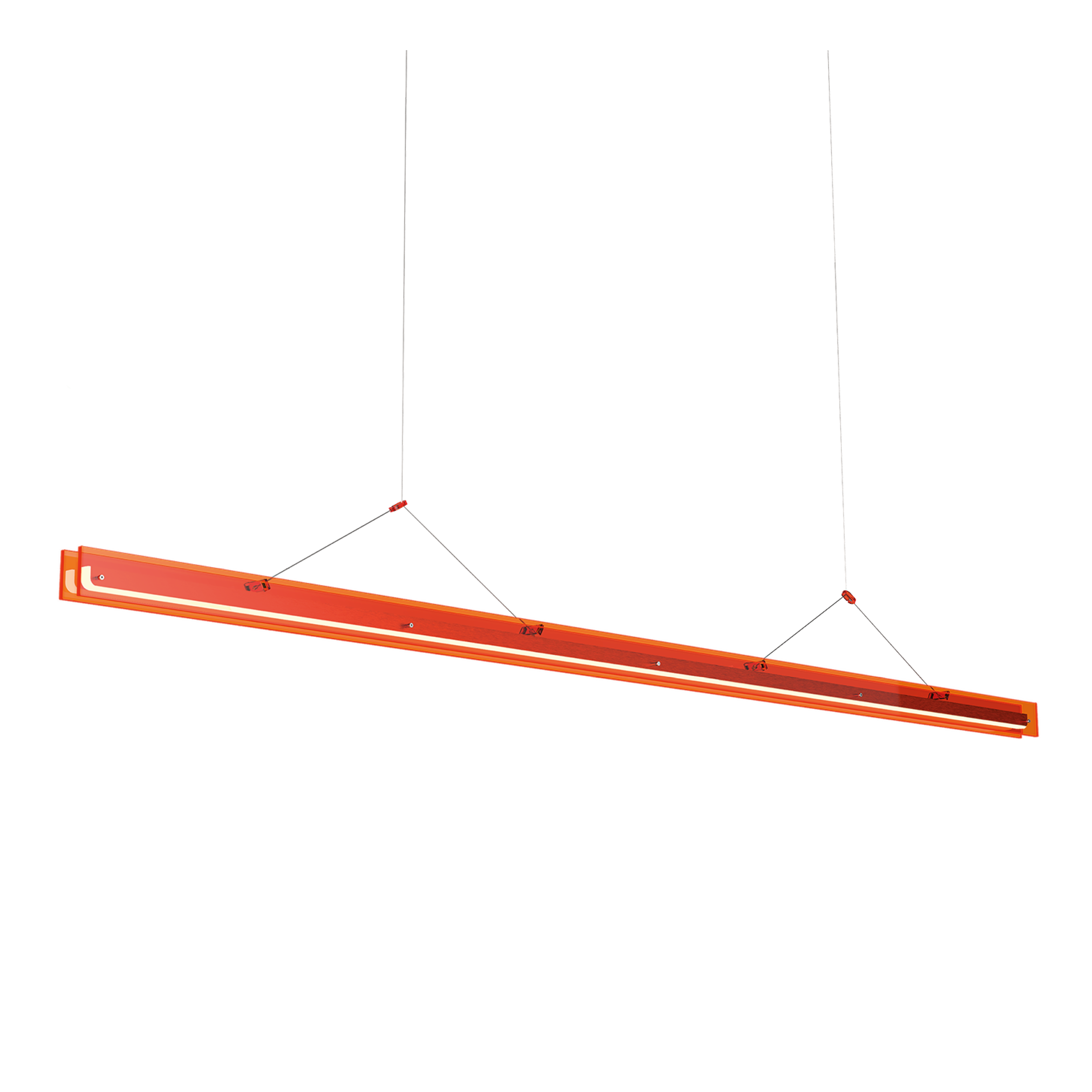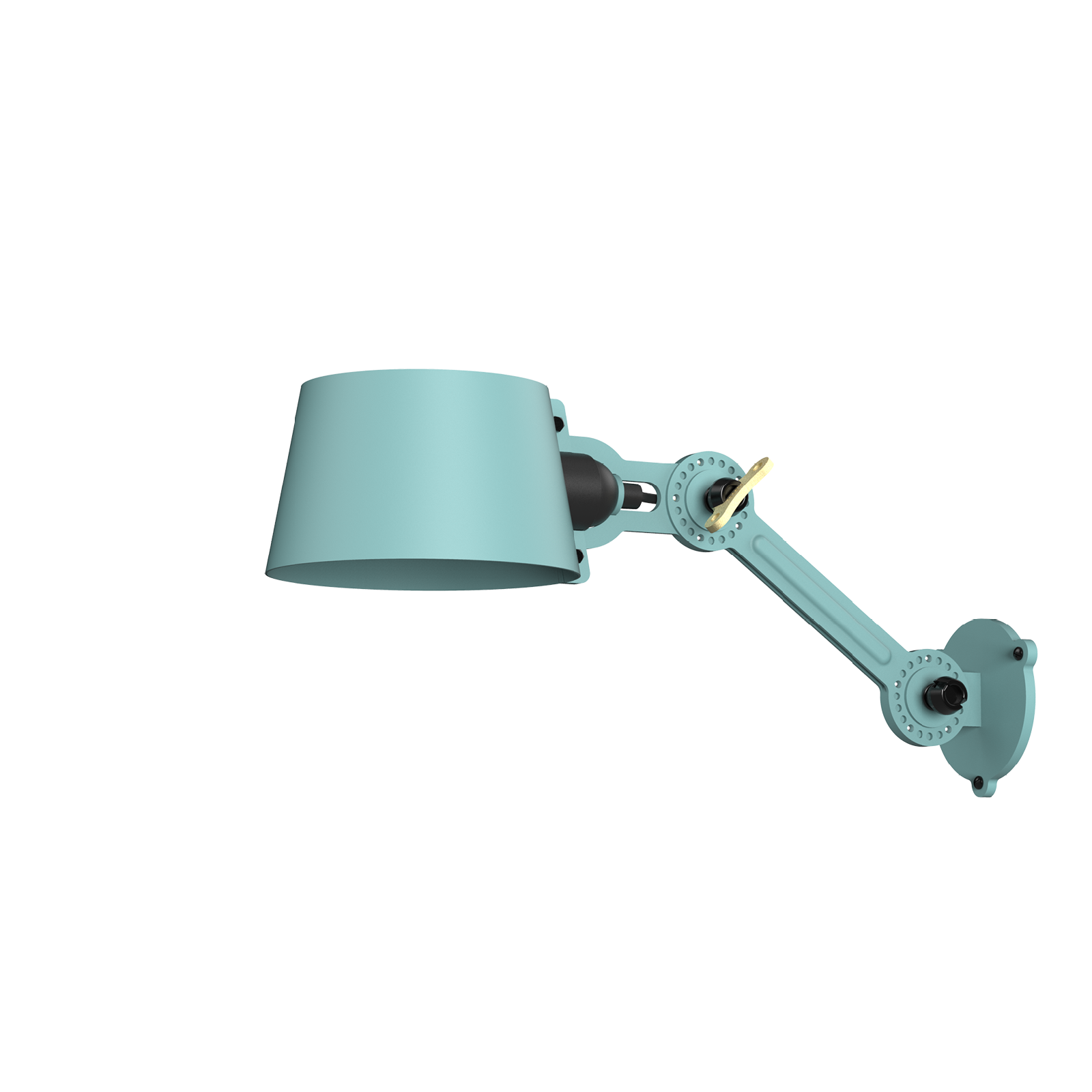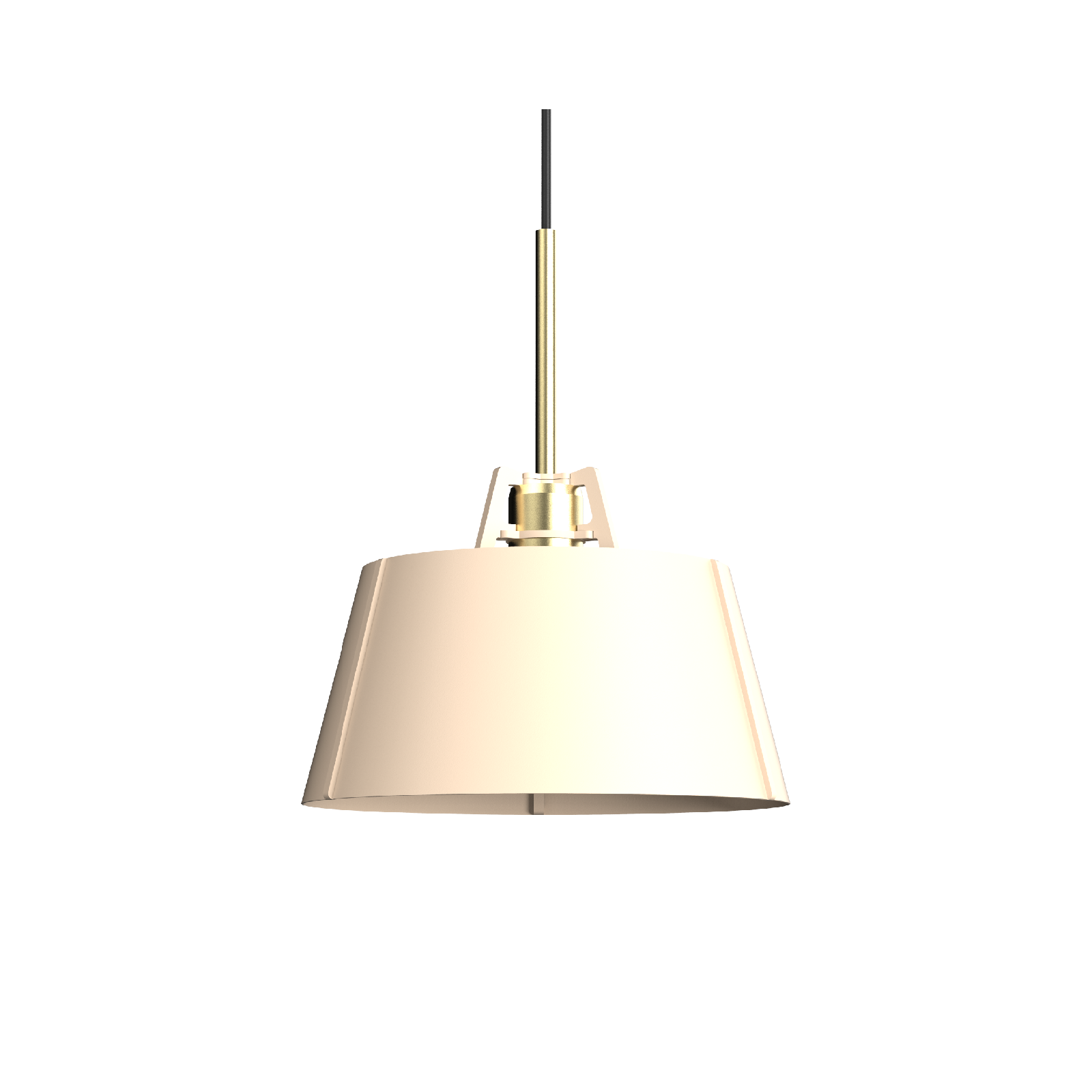Create a lighting plan for the kitchen in 5 steps
A good lighting plan for the kitchen is essential for both functionality and ambience. Follow five steps to create an effective kitchen lighting plan: start by drawing a floor plan of the room, determine the right spots for connection points and switches, choose basic lighting for even distribution, add functional lighting for specific work areas, and finish with ambient and accent lighting. This will ensure that your kitchen is both efficiently and pleasantly lit and becomes the radiant centrepiece of your home.
The roadmap to a lighting plan for your kitchen
A good lighting plan for your kitchen is essential to achieve both functional and aesthetic goals. The right type of lighting can improve working conditions, change the atmosphere in the kitchen, and beautify the overall look of the room. By following a thoughtful step-by-step plan, you will make good choices and get the most out of your kitchen lighting.
Step 1: Draw a floor plan of your kitchen
Start by making a floor plan of your kitchen to clearly map the space and plan kitchen lighting purposefully.
1. Measure and draw: Take the dimensions of your kitchen and draw a scaled floor plan. Mark walls, windows, doors, and important elements such as the cooker and sink.
2. Mark lighting areas: Identify where you need kitchen lighting, such as above work areas and dining areas. Make sure the lighting chosen fits well with the layout of your kitchen.
3. Check electrics: Make a note of existing electrical connections and switches to practically integrate your lighting plan.
A detailed floor plan will help you place the kitchen lighting in the best possible way, so that it fits well with the layout and functionality of your kitchen.
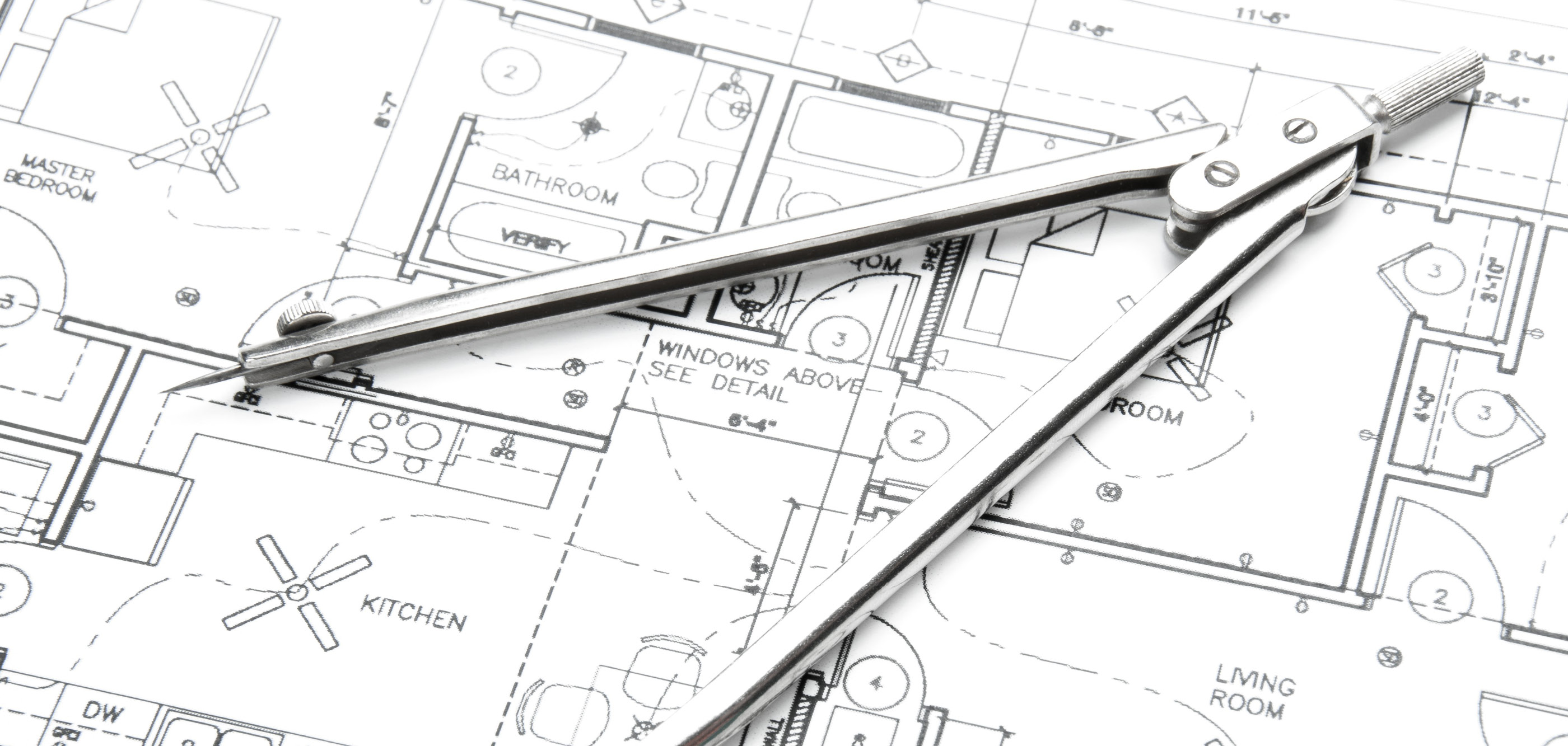
Step 2: Determine the right places for connection points and switches
When choosing lighting for your new kitchen, it is crucial to determine the right places for connection points and switches. This will ensure a functional and flexible lighting solution.
- Connection points: Think about where you want to place the lighting and how to connect it. Determine the locations for sockets and electrical connections needed to connect your lighting.
- Switches: Choose strategic locations for switches so you can easily control the lighting. Consider kitchen access points and near work areas for optimal convenience.
- Mark locations: Draw the locations of outlets and switches on your floor plan. Make sure they are easily accessible and match the layout of your new kitchen.
Step 3: Determine basic lighting in the kitchen
Determine locations for basic lighting to evenly illuminate your entire kitchen. Identify locations for general lighting, such as ceiling lights or recessed spotlights, that provide uniform light distribution.
Don't forget to also consider work lighting for specific work areas, such as above the kitchen sink. Mark these points on your floor plan to create a functional and optimally lit kitchen.
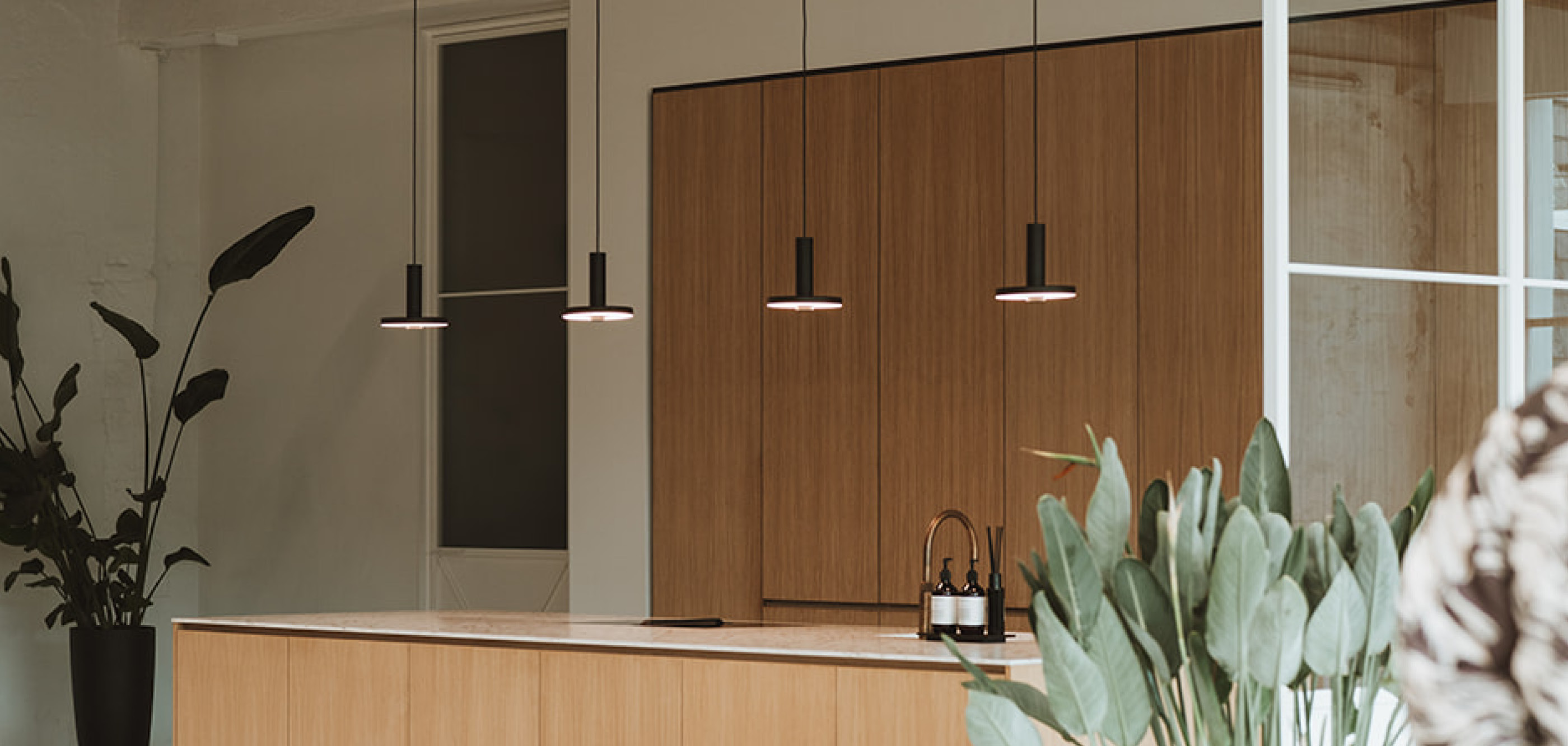
Step 4: Determine functional lighting in the kitchen
Determine locations for functional lighting that illuminates specific work areas in your kitchen. Focus on placing LED lighting above work areas, such as the kitchen island, worktop, and sink. Provide directional light that offers good illumination in different areas. With track lighting, you can position flexible light sources above the countertop and other work areas. Mark these points on your floor plan to ensure each work area is optimally lit.
Step 5: Add mood and accent lighting
Add ambient and accent lighting to create the right atmosphere in your kitchen and highlight specific elements. For example, consider LED strips under a wall shelf for indirect lighting or a small table lamp that illuminates your favourite crockery. Place accent lighting in cupboards or above the dining table to highlight details, and use a large lamp for extra atmosphere. Mark on your floor plan where these elements will go to create a cosy and stylish kitchen.
What makes a lighting plan so essential?
A lighting plan is essential because it ensures the right lighting in the right places in a room. A lighting plan is a strategic approach to how lighting is applied in a space, combining different types of lighting to optimise both functionality and aesthetics. In the kitchen, for example, a thoughtful lighting plan with basic lighting, functional lighting above work areas, and mood lighting above the dining table can transform the space by providing a balanced and attractive light distribution.
What colour of light is best for the kitchen?
Neutral white light is best for the kitchen. This type of light, with a temperature between 3500 and 4500 Kelvin, approximates daylight and offers a bright and natural look. It is ideal for tasks such as cooking and food preparation as it offers good colour rendering without distorting the colours of food. Neutral white light also prevents dark colours from being darkened too much by lower light output, and ensures there is enough light for different types of lighting in the kitchen.
The best lamps selected for your kitchen
Tonone has several types of lighting suitable as kitchen lighting. By integrating these lamps into your lighting plan, you can create a functional and attractive kitchen.
Bolt
The Bolt collection offers several models that are perfect for kitchen lighting. Choose Bolt wall lights to provide optimal lighting for the worktop and create a bright working environment. Use a Bolt ceiling lamp for general lighting that illuminates the entire kitchen. Or add a Bolt table lamp on the kitchen island for focused lighting and a stylish addition.
Beads
The Beads collection consists of several pendant lights that are ideal for above the kitchen worktop or kitchen island. Choose a single pendant lamp for a minimalist, clean look, or go for multiple lamps for a more spacious look. For a striking accent, you can also choose a model with five lamps in a row.
Bella
The classic Bella pendant hangs elegantly above the worktop or kitchen island, offering both functional and atmospheric lighting. Choose one Bella for a subtle touch or use several lamps to create an attractive light source that fully illuminates the room.
ONE
The ONE + knob is perfect as worktop lighting. The round ball allows you to move and rotate the lamp very fluidly, so you always have light exactly where you need it. If you need the light elsewhere, simply remove ONE from the knob and take it to another place. This makes the ONE + knob not only practical and versatile, but also a handy addition to any kitchen.
Making a lighting plan in other rooms of the house
When making a lighting plan for rooms like the bedroom, living room and bathroom, tailor the lighting to the multiple functions of each room. In the bedroom, you use soft and task lighting to illuminate and relax. In the living room, you combine general, accent and mood lighting to illuminate different parts of the room and create a cosy atmosphere. For the bathroom, choose bright light for daily routines and soft lighting for relaxation.
Find more tips on our pages: Making a lighting plan, Lighting plan bedroom, Lighting plan living room, and Lighting plan bathroom.


